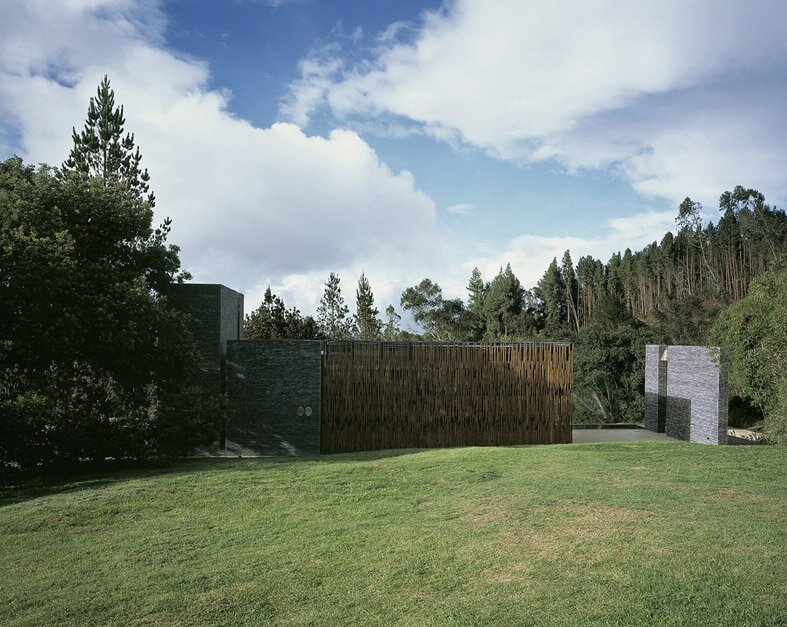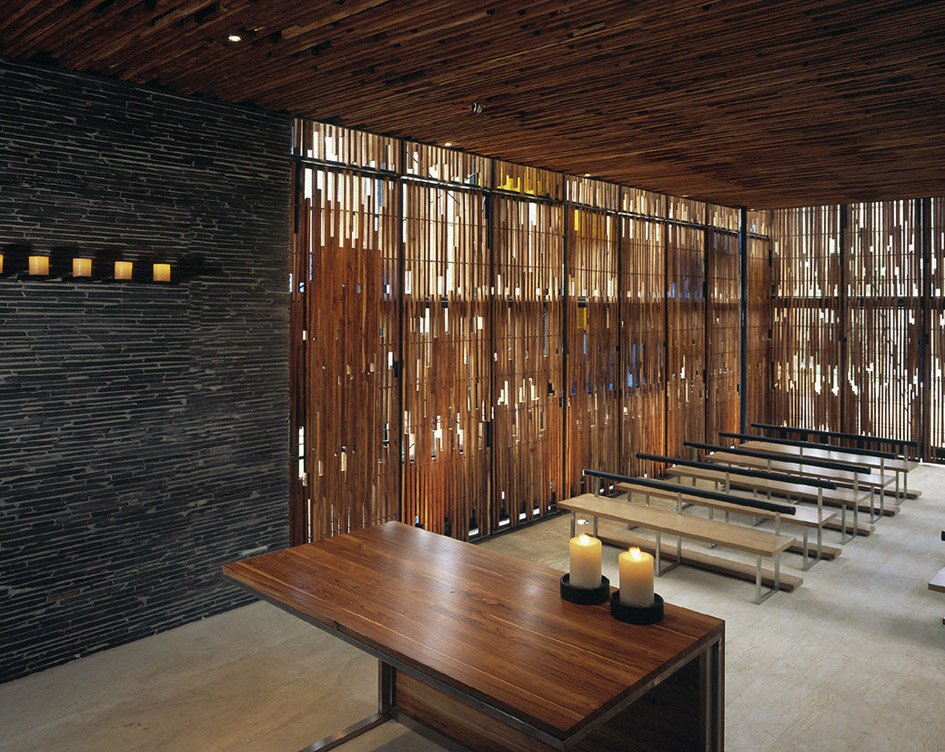ar+d
Emerging Architecture Awards
Daniel Bonilla
Chapel
La Calera, Colombia

|

|

|
The new building is on a hillside meadow in the forest; the chapel is in effect perched on a grassy platform that looks through a frieze of trees to magnificent views. Coming up the slope, you arrive at a wall made of thin flat slabs of dark local stone. In a slot in the wall is the brass church bell and through the slot is the southern courtyard of the church (what Bonilla calls the confession patio). The southern wall of the church on the other side of the court is of glass shaded by a pattern of closely-spaced thin timber slats. Entering the church, the point of the slats is immediately apparent: light is filtered and striated and, as the sun moves, it transforms the whole space with slowly changing streaks and sheets of luminance, sometimes stained by the panels of blue and yellow glass incorporated in the skin. Further modification can be achieved by opening the shutter-like panels that carry an inner layer of slats.
The altar is at the north end of the plan, enclosed by planes of stone at each side, which are made like the bell wall of the courtyard. Behind the altar is a further wall that is cut by a vertical slot that reveals the tall dark stone volume of the tabernacle. Gloom is relieved by a long horizontal slot in the north wall and, from the nave, vertical and horizontal slots define a magic rectangle through which the forest can be seen Gods creation is brought right into the middle of humanitys. All this is fairly conventional, if finely honed, but the chapel is capable of remarkable transformations. The whole glass, steel and timber nave can be slid back over the southern patio to the wall with the bell in it. This almost doubles the capacity of the nave and creates two large openings, east and west, that
reveal meadow and forest. At the same time, the ceiling of the box, like its sides, is shown to be glass and slats, providing another dimension of striated light. On festival days, the opened chapel can adopt yet another configuration. A congregation can assemble outside on the sloping meadow to the west of the building, sitting either on chairs or on the ground to see proceedings at the altar, which on such occasions is moved from its normal position and placed between the openings in the walls created by moving the nave, which becomes a kind of transept. (All furniture is light but strong, so that it can be moved readily to change configurations.) The external congregation on these occasions sees the altar in front of the eastern tree frieze that defines a notional space that is both open and partly enclosed.
All members of the jury were much impressed by the ingenious handling of site, space and materiality that has created a memorable and numinous place.
Architect
Daniel Bonilla Arquitectos, Bogota
Project team
Daniel Bonilla, Akira Kita, Ana Lucía Cano