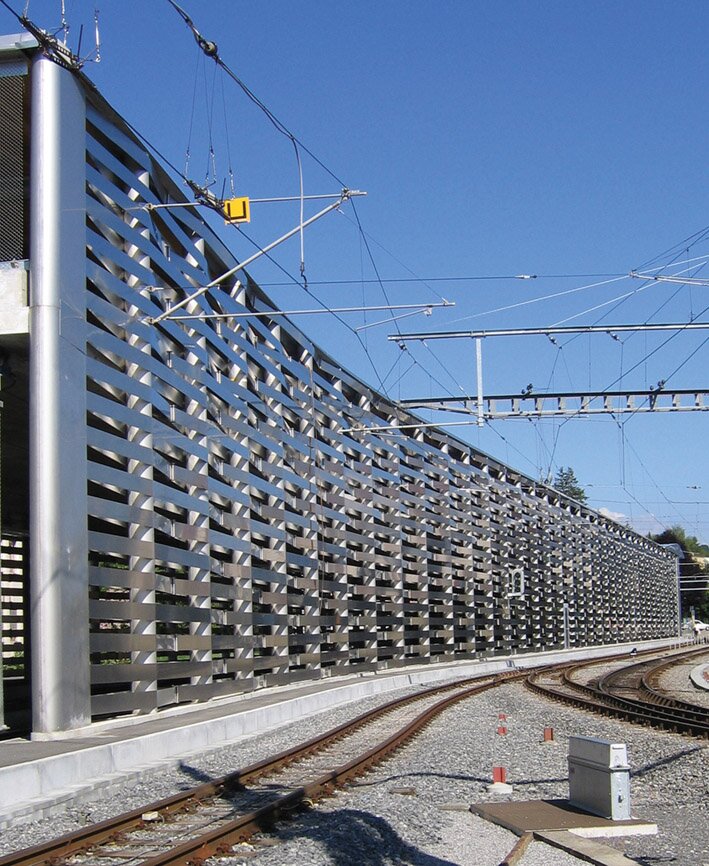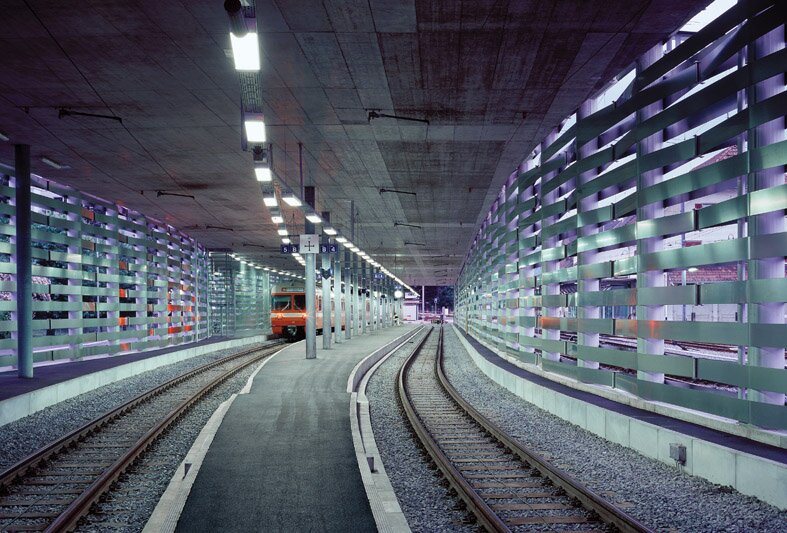ar+d
Emerging Architecture Awards
smarch
Railway station
Worb, Bern, Switzerland
December 2004

|

|
The site was very constricted, necessitating that the building should be honed to essence. It is a two-storey column and slab concrete structure with the train tracks at ground level and a car park on the upper floor. Between the round columns of the perimeters are woven strips of stainless steel kept in place by tension. Between each alternate pair of columns, the strips are clamped together to further increase the grip of stainless steel on concrete. The treatment is carried up above the train hall to enclose the car park, and the whole is topped by a shallow pitched roof, all but invisible from street level.
Reflections from the shiny steel have been very well thought out (the columns are rather closer together than they need to be from a strictly structural point of view). As you go round the building, and as the sun moves, the building changes as it quietly slithers into the centre of the town like an amiable, well mannered and very elegant snake.
Architect
Smarch, Bern
Project team
Beat Mathys, Ursula Stücheli,
Andreas Affolter, Benjamin Dodel,
Daria Eser, Thomas Schmid
Photographs
Left, by architect, and right, by Thomas Jantscher