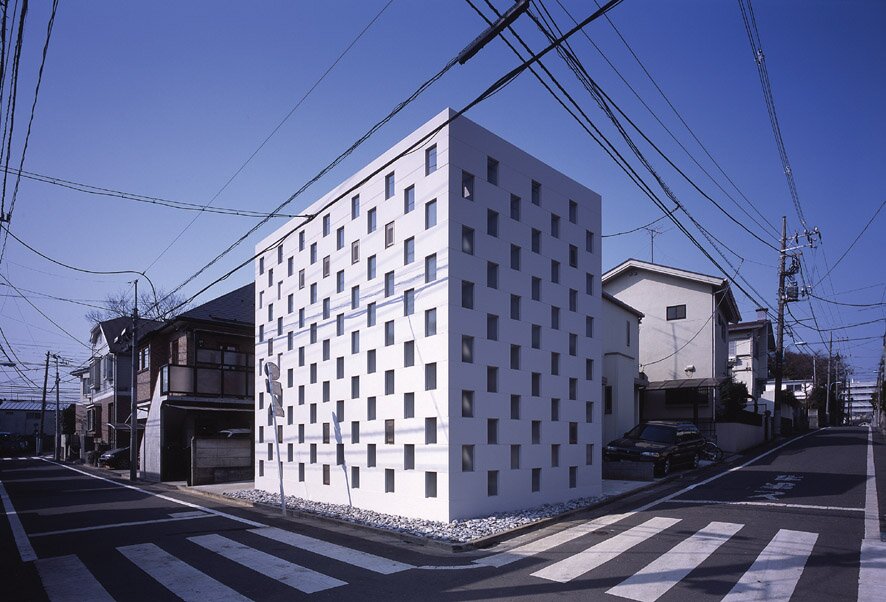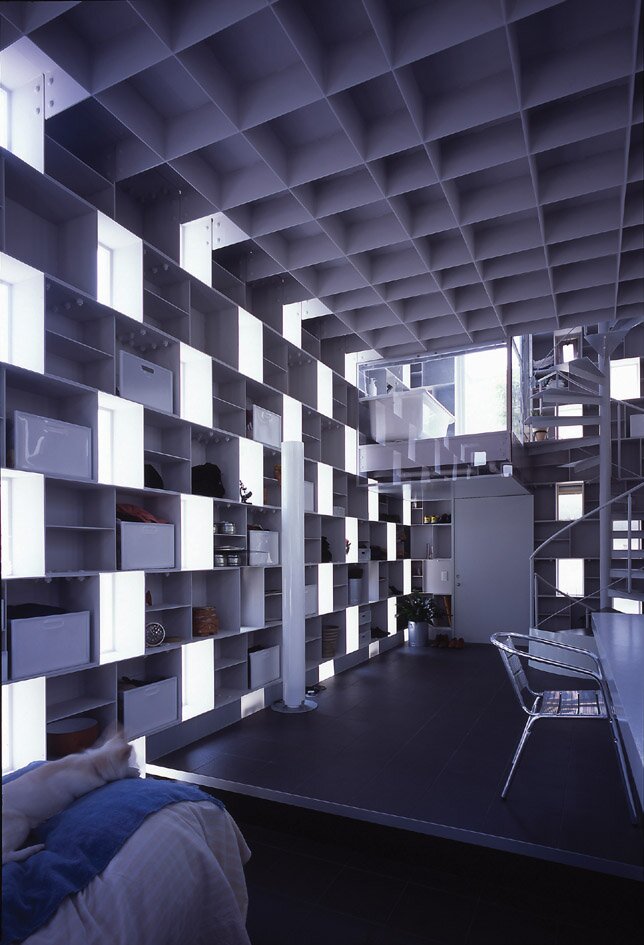ar+d
Emerging Architecture Awards
Atelier Tekuto
House
Tokyo, Japan

|

|
The architects call the system they have invented void masonry because it is made up of box-like components. Each box is 900mm long, 450mm high and 300mm deep, with an external surface of 9mm plate and other walls 6mm thick. The boxes were welded up into larger units of five or six, and these prefabricated elements were put together on site with high tension steel bolts. No other structure is needed in either walls or floors, which are given stiffness by the egg-crate nature of the boxes that are, on the whole, left open on the inside to form storage units. Fenestration is formed of 300mm wide panes between each box and are staggered in alternate courses. Some of the windows are operable, and the luminance they all create internally is intended by the architects to resemble dappled sunlight filtered through the leaves of a forest.
The house, which has a total area of just over 85m2 over four floors, has been made for a designer and her son and daughter, who are both in their twenties. It has a concrete basement with no windows, an entrance level, containing kitchen, dining and living space which merges into a bedroom. It is a double-height volume filling the whole plan area, giving a feeling of spaciousness and release on a very tight site. Into the space, a transparent bathroom protrudes halfway up (this was the clients idea, not the architects). Reached through the bathroom is a balcony that projects south over the main door to provide shelter. On the top floor are two long thin bedrooms and a loft. Vertical circulation throughout is by spiral staircase.
Construction is made possible because of the treatment of the outer steel skin, which is coated with a fused ceramic material evolved by NASA that is claimed to have almost miraculous properties of heat resistance and transmission. For instance, experiments in an earlier house by the same architects have shown that, under summer sunlight, an untreated steel plate can become unbearably hot to touch, while a ceramic-faced one next to it does not feel hot at all.
Clearly a house made in this way would not suit everyone. It raises numerous questions about privacy, both aural and visual. It relies on a technology that is scarcely yet tested in building. Yet it is a triumph of rationality and has been assembled with fine precision, and the more doubtful members of the jury were won over by the others who were enthralled by the ingenuity of the concept.
Architect
Atelier Tekuto, Tokyo
Project team
Yasuhiro Yamashita, Shinji Haraguchi
Photographs
Makoto Yoshida